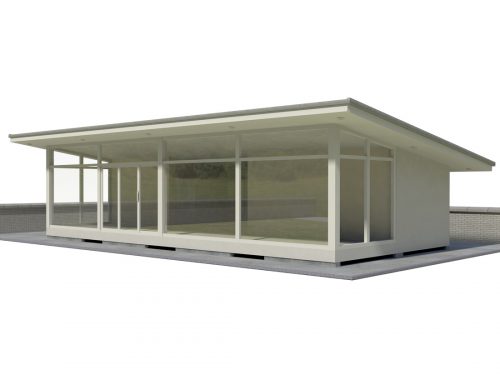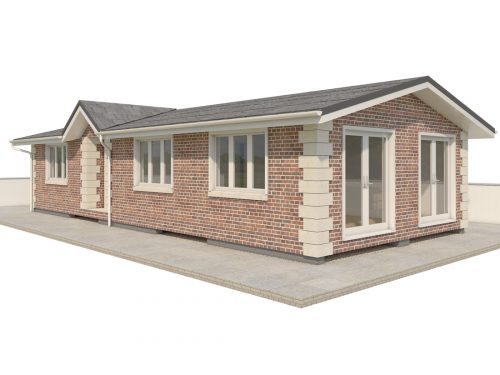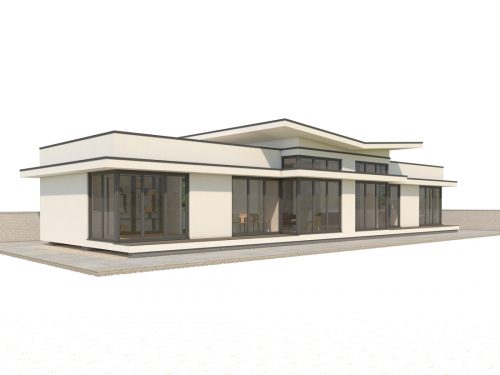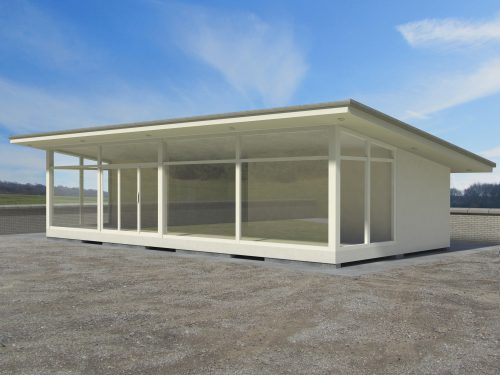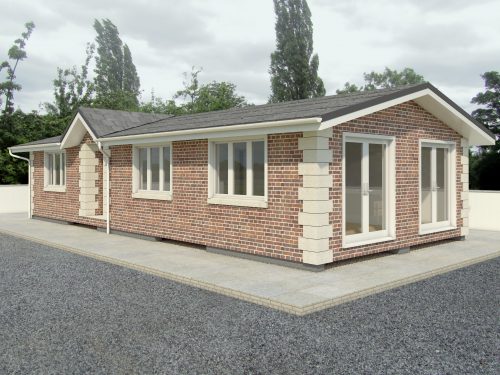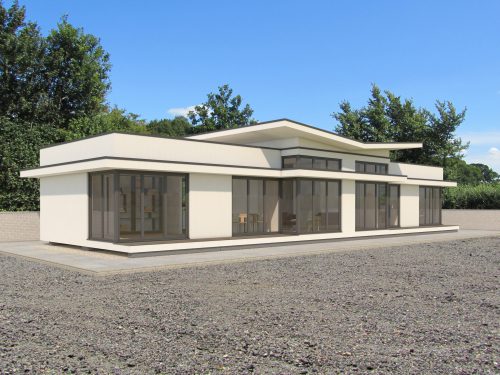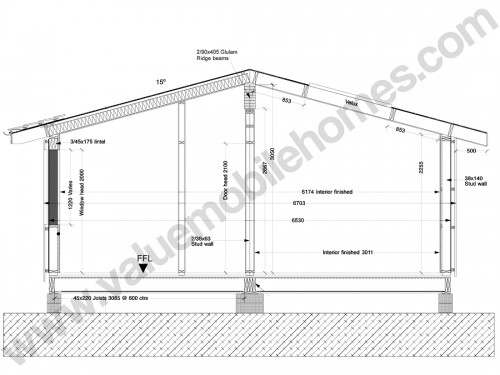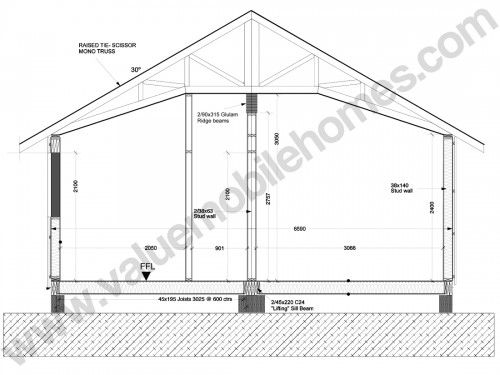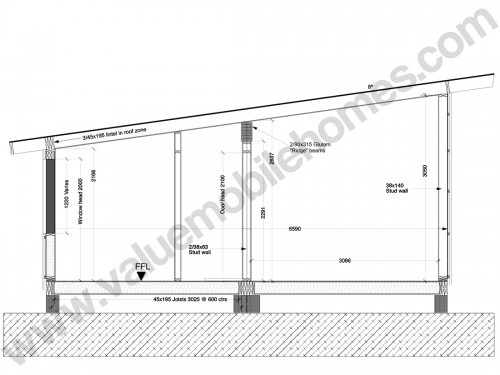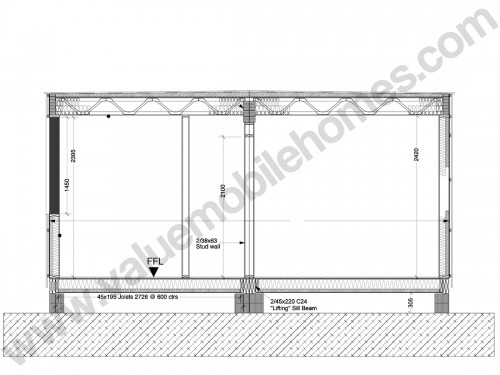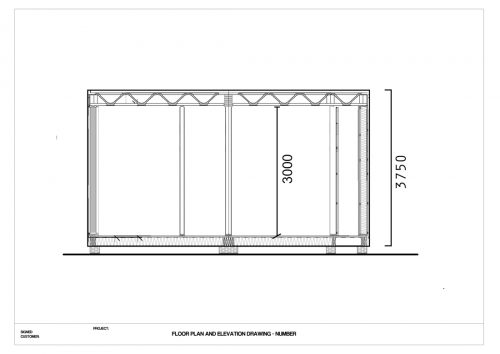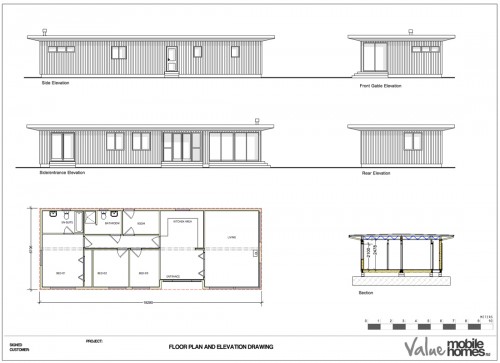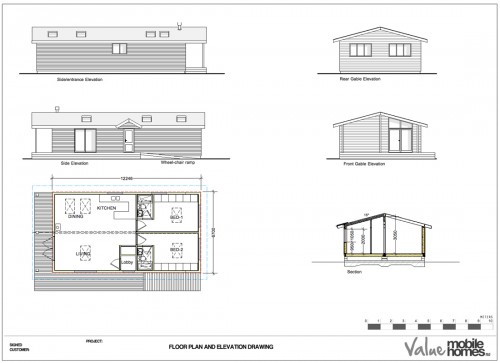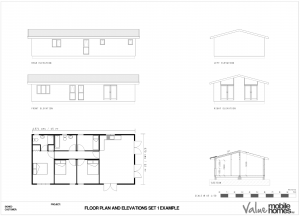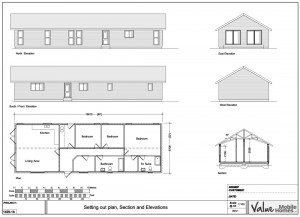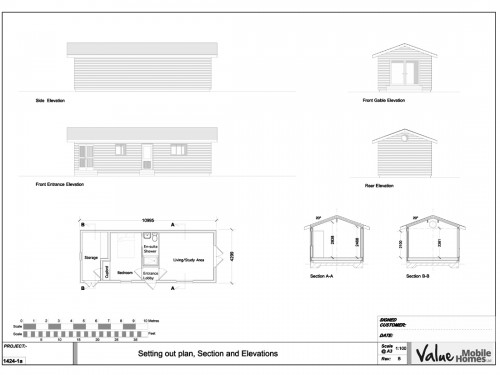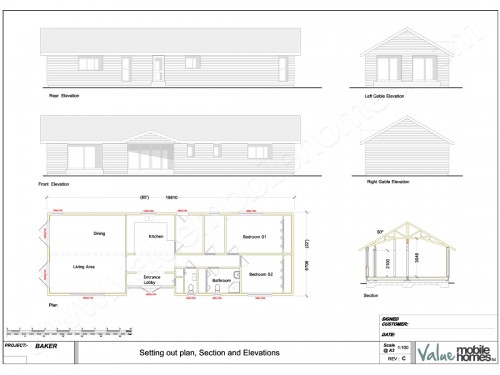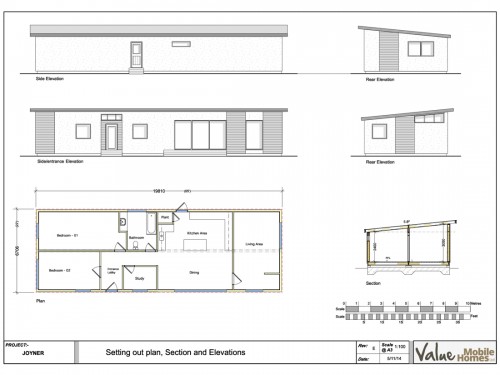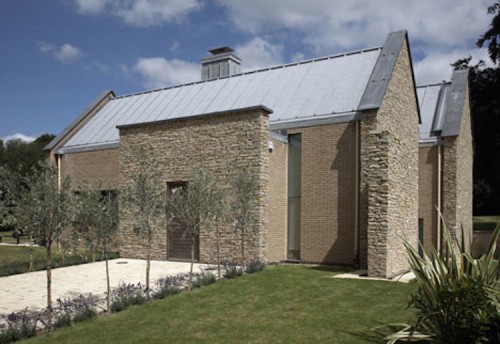3D Designs Needed
Habitat Park Homes Ltd – luxury fully finished mobile homes. http://habitatparkhomes.com/collection/
Value Mobile Homes Ltd – is for self builders and developers.
We require multiple new 3D photo realistic designs for our marketing. Mobile homes are limited to a rectangular shape and restricted size. We need designs to be 6.7M wide and 15-20M long. Please see the current designs on our website. The model is very basic. We’re hoping that you have an exiting catalogue of textures and features that can be incorporated to this basic ‘box’. Exterior shots only. Just two side elevations of the build.
Can you produce some designs applying your existing library of textures and window/door designs to this basic model? Can you produce photo realistic images, using your own library of textures, of some new design for us? If so please get in touch. We just need 1-2 exterior only images of each design. Only needing to show two elevations so you don’t have to design all sides. Just enough to render an image. No backgrounds or landscape sets needed.
Dozens required. We pay from £50-200 per image depending on the complexity. 5 designs with 2 image renders of each design. We pay £750.
We’re basically looking for photorealistic architectural designers who have an exiting library of textures that can be applied to a basic rectangular model.
further details below…
Hi thanks for responding to our advert. Can you see the images below for more details.
– 1st row images: show the kind of renders we are after.
– 2st row images: show landscapes photoshopped the we do. Hence need for the retaining wall around the build which makes this process much easier.
– 3-6 rows: Show the various section drawings and some examples of plans.
– 7+ rows: Show some building designs from Dezeen that we like.
Design Notes:
IMAGE SIZE: Images are frame 3:4
BUILDING SIZE: Model size of the mobile homes is 6.7m wide and from 12-20m long. We prefer builds around 15M as the can be framed best in an image. See example: the build need sit off the ground and have suspended floor. They are not built of the concrete slab like a house.
SIZE ROOF and FEATURES: The roof detail, soffit and facia can be larger than this size. The legal size is measured external walls edge to edge and not roof. Windows can also jut out.
FLAT ROOFS: You can create a flat roof design with an internal height up upt0 3m. Lower height use a 2.4m window to meet the ceiling. Roof decks are allowed.
HEIGHTS: See the section for sizes. There is internal height restriction to mobile homes of 3m but no external restriction. So you can design homes up to 4 m in external height but we don’t really want to bigger than that.
HEAD HEIGHTS / DOOR HEIGHT: Standard pitch roofs have 2m HH…. hight pitch roofs is 2.1m HH… Flat roof with floor to ceiling class 2.4m – 3m.
BASE: Mobile Homes laws don’t allow the homes to site directly on the base. We require the images to show a 100mm breeze block that the build sits on. Please see examples. There are no wheels but there is a timber chassis that incorporated the floor. So designs/windows can’t come down to slab.
RETAINING WALL: Images require a retaining wall, to match the design, approx 1.4m high. Around back and edge of the build that continues off frame. This allows easy cut-in of landscapes. See photos below.
LANDSCAPES: If you need a landscape for reflections, or the design required you to use a landscape, for example is has lots of glass, then please email us (I will add a page of landscape photo to use soon)
PATIO OR DECKING: Please include patio or decking 1m around the build back and side… you can increase up to 2 m on front elevations if it looks better with your design.
INTERNAL: We don’t require internal images. But please include some walls and and finishing that can viewed through windows. Especially if lots of glass you will need to include a realistic looking interior. The layout is not important.
NO PEOPLE: No people. Cars or exterior furniture please.
PLEASE EMAIL ANY FURTHER QUESTION WE ADD TO THE LIST THANKS
If you still think is something you can help with please email us with your interest… info@valuemobilehomes.com
