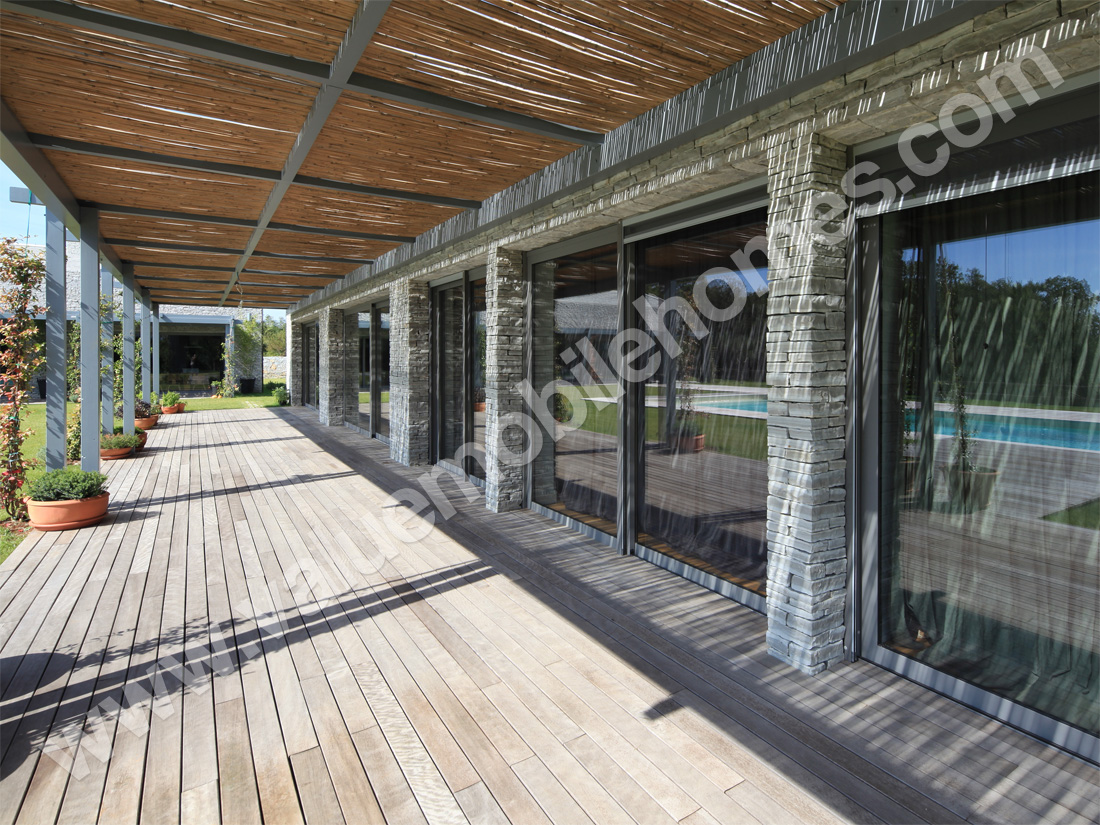Most touring and static caravans can be supported on axle stands and don’t require substantial hardstanding. However, if the site terrain is unsuitable or a larger mobile home is used, then a concrete hardstanding maybe advised.
Laying a new hardstanding is normally considered to be an engineering operation requiring planning permission. However, there is a government order which gives planning permission to lay a hard surface within the curtilage of a dwelling house and so no application to the council is required, providing the criteria are met. This is called ‘permitted development’ and the right is set out in the Town and Country Planning (General Permitted Development) Order 1995. The order grants permission for:
Development consisting of –
- the provision within the curtilage of a dwelling house of a hard surface for any purpose incidental to the enjoyment of the dwelling house as such; or
- the replacement in whole or in part of such a surface.
There is a condition to this Right which says that where the hard surface would be over 5 sq metres and be between the principal elevation of the house (normally the front) and a highway, either the hard surface has to be porous or run-off water has to drain into a porous area within the curtilage (again, this is usually for front gardens and doesn’t apply to caravan in rear gardens). Bear in mind, permitted development rights can be taken away by a condition on an earlier planning permission or by the council making what is called an ‘article 4 direction’. In most cases using this Right is straightforward. But, where land is sloping, so a levelling of the earth or cut-and-fill is required, or where considerable excavation is necessary, the extent of work can go beyond the permitted development right. There is no set rule and it is a matter of judgement for councils and inspectors to decide in each case what is within the scope of permitted development. In appeal cases, excavation of 50 cubic metres and one end of a hard surface being 2 metres above adjoining ground level have been deemed outside the permitted development right. On the other hand, excavation of 25 cubic metres and cutting 1.2 metres into a slope, have been considered within. The government publication, Guidance on paving front gardens, says hard surfaces will typically be 200-250mm deep and illustrations show a hard surface system over 330mm deep.
